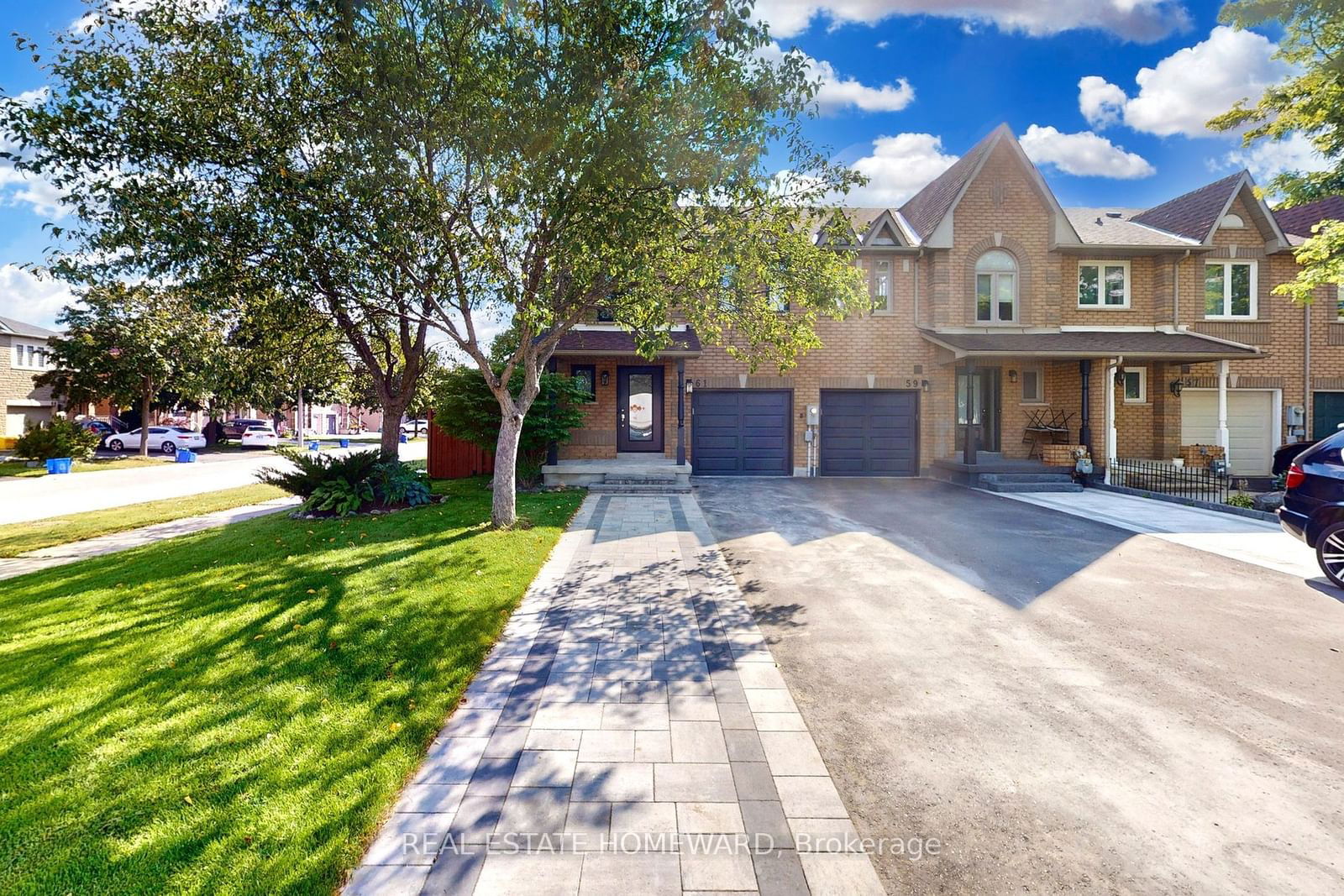$1,138,000
$*,***,***
3-Bed
4-Bath
1500-2000 Sq. ft
Listed on 7/26/24
Listed by REAL ESTATE HOMEWARD
Step Into This Fully Renovated End Unit Freehold Townhouse, Meticulously Updated In June 2024. From The Inviting Interlocking Path To The New Oversized Porch And New Gorgeous Door, Every Detail Impresses. Inside: Triple-Pane Windows And Smooth Ceilings With Energy-Efficient Pot Lights Create A Modern Ambiance. The Open-Concept Kitchen Features New Backsplash, Ample Cabinets, And Updated Appliances, Complemented By New Hardwood Floors. With Fully Renovated Stairs And Modern Railing Step Into Spacious Upstairs, Three Spacious Bedrooms And Fully Renovated Bathrooms Await, Including A Luxurious Five-Piece Ensuite In The Primary Bedroom. With Over 1500 sq ft Above Grade Living Space, Storage Is Plentiful. Enjoy Direct Garage Access And Relax On The New Oversized Deck Overlooking The Private, Fenced Backyard With Fresh Sod. Additional Updates Include A New Garage Door (2016), Roof (2019), Attic Insulation (2018), Furnace (2013), And Owned Hot Water Tank (2013). This Home Blends Convenience With Luxury, Offering A Beautifully Updated Space For Modern Living.
Stainless Steel Fridge, Flat Top Stove And B/I Dishwasher, Washer, Dryer, All Elf's, Remotes Garage Opener , Central Air Conditioner, Central Vac, Humidifier.
N9185419
Att/Row/Twnhouse, 2-Storey
1500-2000
6+2
3
4
1
Built-In
4
16-30
Central Air
Finished
N
Brick
Forced Air
Y
$4,191.29 (2024)
110.93x33.09 (Feet) - 33.09'X 110.93'X 96.15'X22.20' X18.32'
